7935 Cibola, Yucca Valley, CA 92284
7935 Cibola, Yucca Valley, CA 92284
$575,000 LOGIN TO SAVE
Bedrooms: 3
Bathrooms: 3
Area: 1665 SqFt.
Description
Welcome to 7935 Cibola Trail in Yucca Valley—a desert oasis where modern elegance meets natural beauty. This stunning courtyard home offers 3 bed/2.5 baths, and 1,665 sq. ft. of thoughtfully designed living space, nestled on an expansive 1.05 acre lot. As you arrive the heart of the entry lies a charming front courtyard, partially shaded and adorned with Saltillo tiles, a breezy ceiling fan, and a cozy gas fireplace. Step inside and be captivated by the warm yet sophisticated ambiance. Interior and exterior audio ran off of Sonos audio. The open-concept living area features upgraded chic wood-look tile flooring, modern black fixtures, sinks and hardware, recessed lighting, and an abundance of natural light. The living room, with its inviting gas fireplace, seamlessly flows into the dining nook and gourmet kitchen—a layout designed for effortless entertaining. The kitchen is showcases white cabinetry, granite countertops, a generously sized island, and gas appliances. Just off the kitchen, a dedicated laundry room offers extra storage and a utility sink. The private primary suite features plush carpeting and a single glass door that opens directly to the backyard, inviting the beauty of the outdoors in. The spa-like en-suite bathroom exudes luxury, with dual vessel sinks, a walk-in shower, a freestanding soaking tub, a private water closet, and an expansive walk-in closet. Two additional bedrooms, equally inviting with plush carpeting, ceiling fans, and natural light, share a thoughtfully designed guest bathroom with upgraded quartz counter a single-sink vanity and a shower/tub combination. The backyard is a haven for entertaining and relaxation. Panoramic desert views provide a breathtaking backdrop, while raised landscape beds with mature palms, cacti, and subtle uplighting add a touch of drama. Center stage are two custom-built cooking and prep islands, equipped with a built-in BBQ, outdoor fridge, food warmers, a sink, and even a wood-burning pizza oven—perfect for hosting unforgettable gatherings. Nearby, a fire pit invites cozy evenings under the stars. A separate pergola-covered dining and lounge area provides an idyllic space for alfresco meals, while a private corner of the yard houses an above-ground spa, offering a peaceful escape. Low-maintenance artificial grass and curbing tie the entire space together with style and ease. This home is a true masterpiece, blending comfort and the captivating allure of the high desert.
Features
- 1.05 Acres
- 1 Story

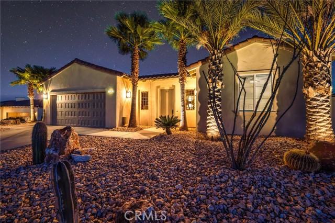
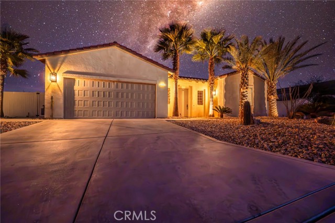
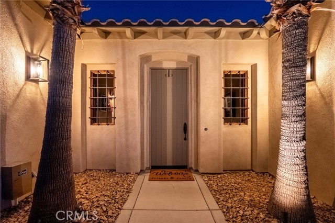
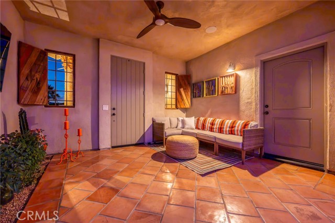
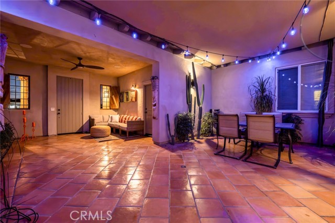
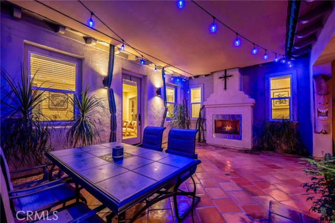
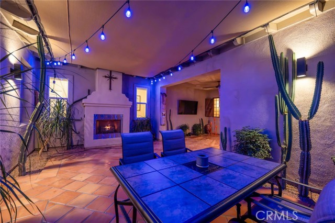
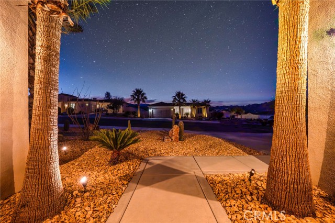
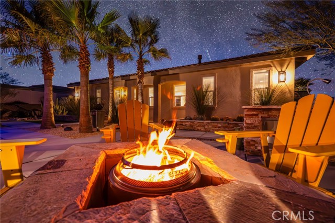
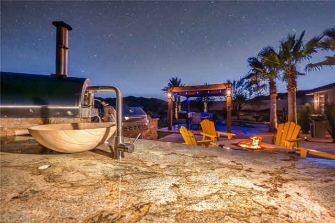
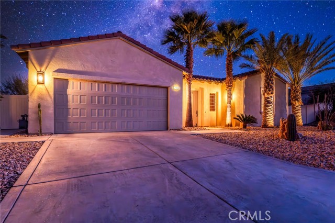
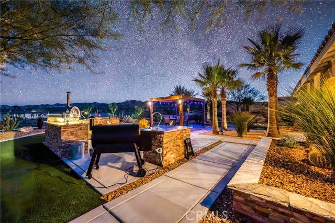
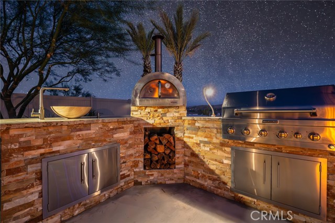
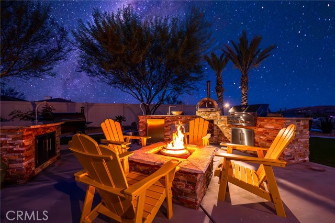
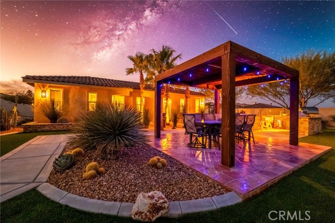
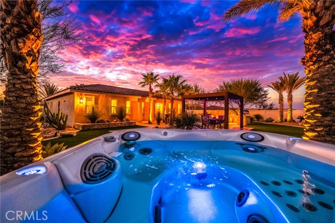
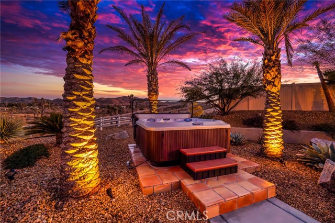
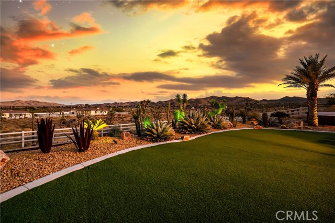
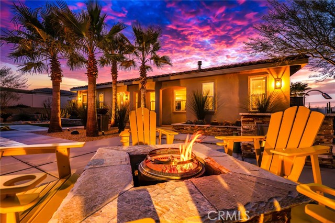
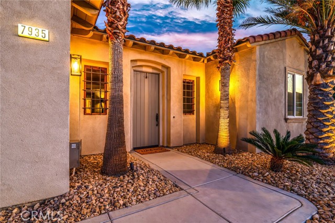
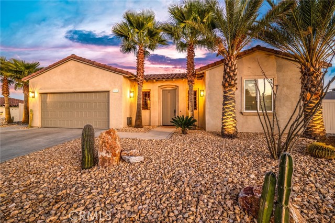
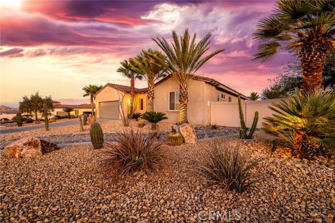
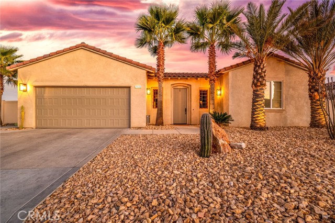
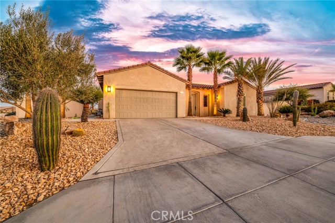
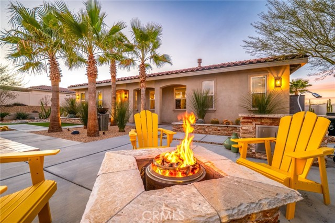
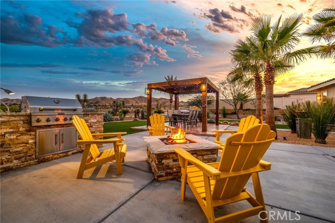
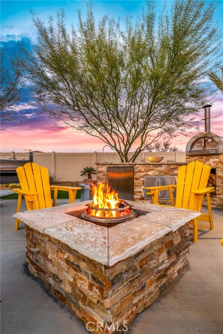
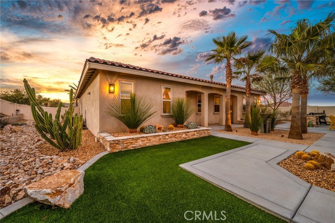
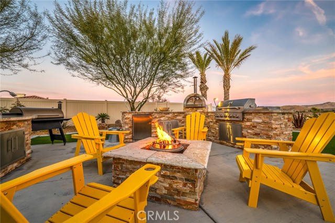
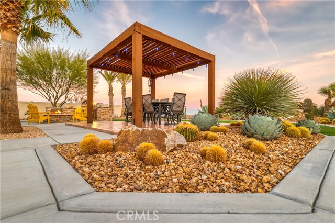
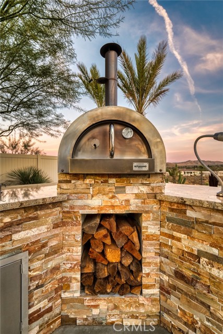
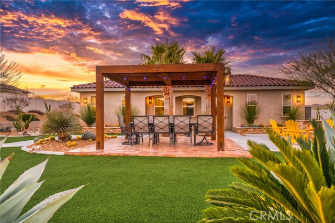
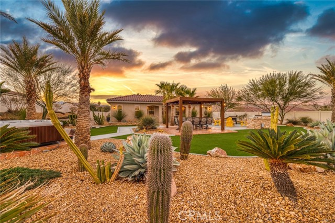
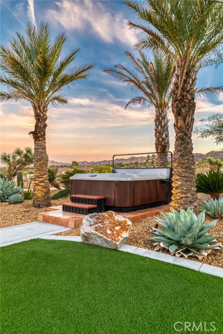
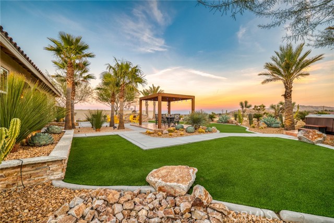
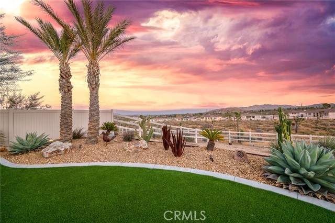
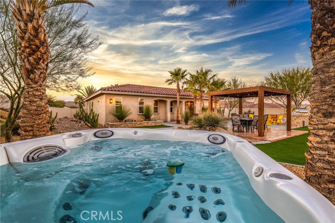
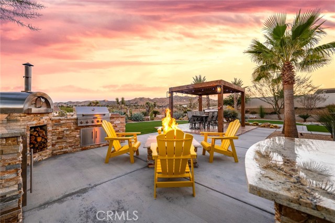
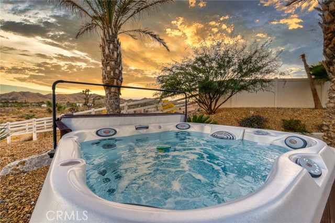
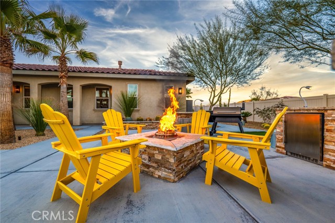
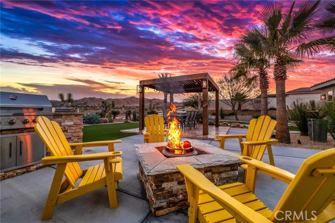
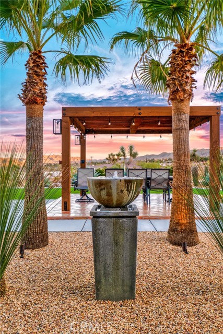
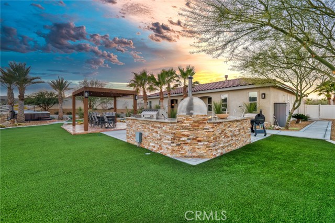
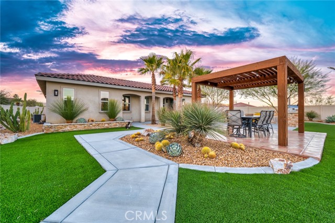
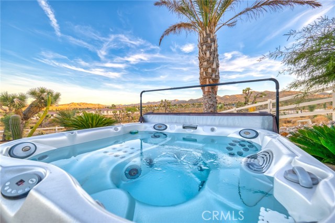
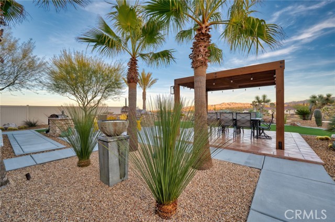
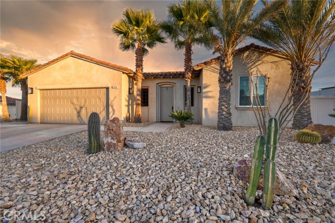
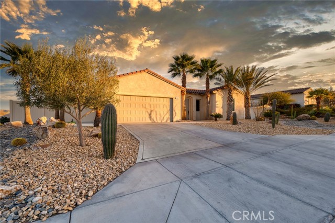
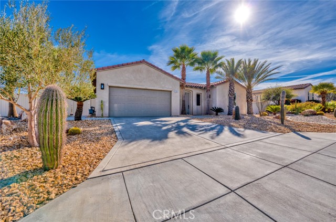
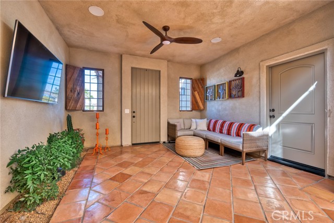
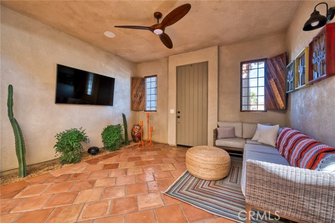
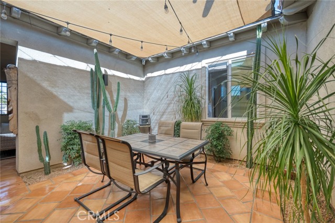
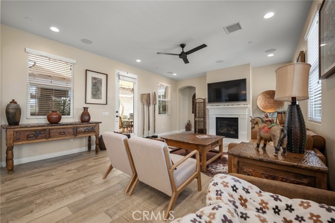
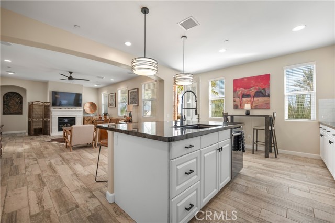
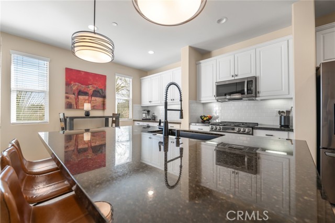
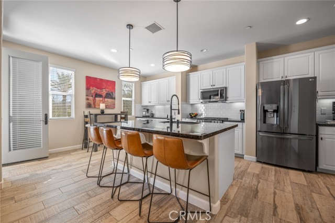
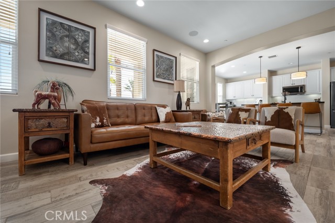
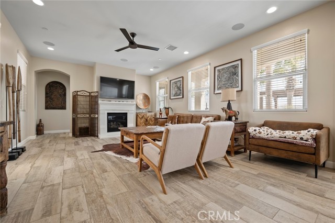
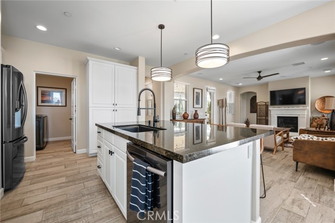
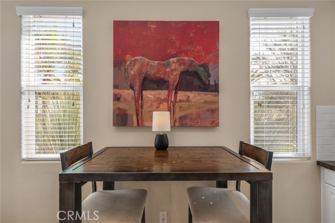
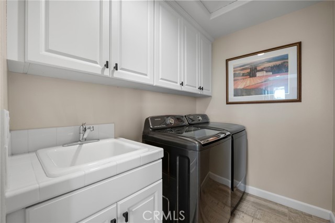
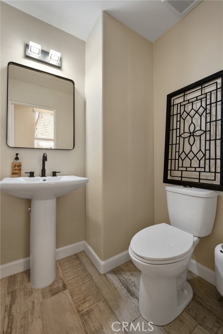
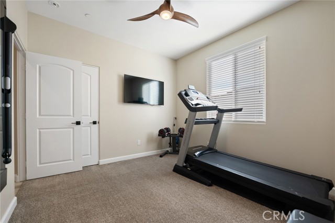
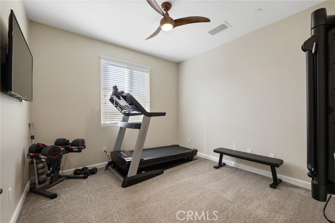
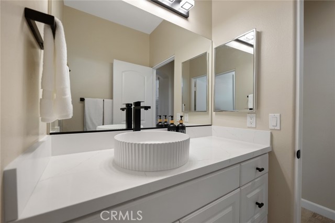
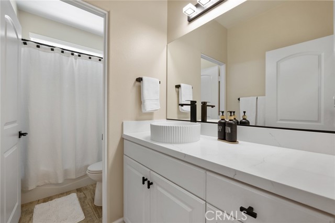
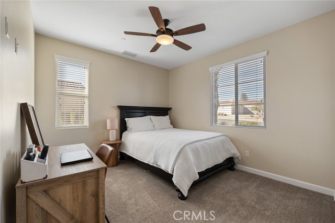
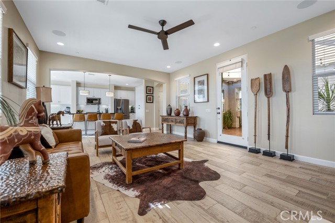
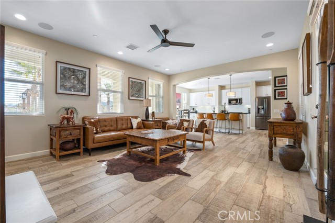
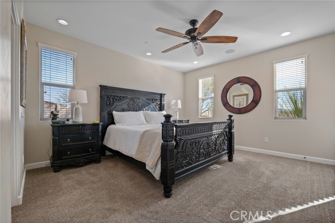
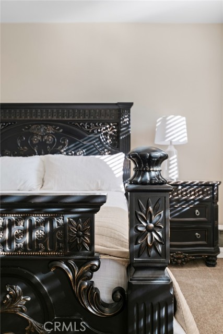
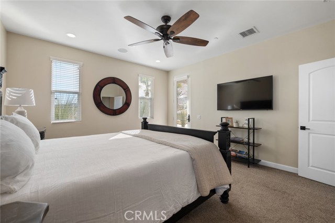
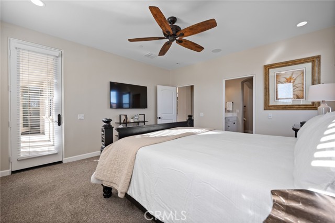
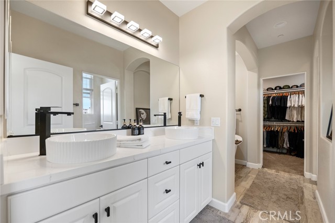
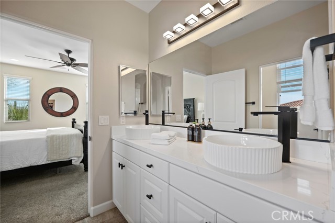


 6965 El Camino Real 105-690, Carlsbad CA 92009
6965 El Camino Real 105-690, Carlsbad CA 92009



